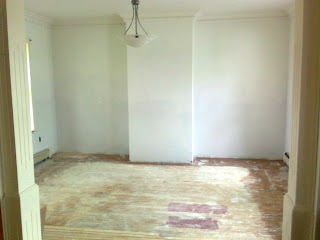I have been intending to talk about our house renovations for some time now but I keep putting it off because the truth of the matter is, they aren't exactly moving along at a fast pace. I wanted to be able to do some awe inspiring before and after shots of my smashing newly renovated farmhouse shortly after moving in but instead we have been limping along barely completing even a single room after two years time. So I finally decided that the truth is the best story to share. Although it may be a little ugly at times and fraught with bumps along the way.
With that in mind let me introduce you to our large living room or the piano room as we like to call it. Although the piano isn't even located in there at this point.
This is what the room looked like the day we moved in. Luckily I had the forethought to ask hubby to photograph the entire house before we put a single box in the door. I knew some changes would eventually occur and I wanted photographic evidence of what it looked like before we got our hands on it.
You can see it's a large room with some nice light. Two windows on each side of the room, one set facing north and the other set south. Incidentally this is the room where I do my seed starting as it has plenty of good light and lots of space.
We didn't anticipate renovating this room right away (famous last words) but I decided this was the room my piano would live in as it was so spacious. Pianos are best kept on an inside wall to keep them from temperature fluctuations and the only inside walls available had shelving on them. So the shelving was removed and we found this.
Turns out the room had been painted green AFTER the shelving was installed (however did they manage that?) and now we had some lovely white stripes to contend with. In all honesty the green wasn't to our liking anyway so our very first step was painting.
A good plan it turned out as we made yet another discovery. Those framed mirrors you see in the first photo - we took them down and found they weren't really framed at all. The mirror and the frame were hung separately and the wall space between them was painted. From a distance you couldn't tell but when we removed the pieces we were left with large rectangular green patches on the wall. Unfortunately we forgot to get pictures of that but if you look closely at the photo above you can tell where hubby had to do some extra priming to try and cover it up.
While I concerned myself with paint colours hubby had other things on his mind. The 'abacus', as it became known, that hung over the entrance to this room was irritating him to no end. As was the fireplace mantle. Jody designs and creates furniture and works regularly with wood so these items immediately drew his attention as he knew they were not authentic. Our house dates back to 1880 - 1890 but has had extensive renovations in the past. In this case someone had attempted to create pieces reminiscent of antique fixtures but 'faking' an antique well takes some skill and knowledge. Although it was a minor thing it was decided these fixtures would be removed.
With the removal of the mantle we had yet another issue on our hands. Despite the fact that there was no obvious fireplace there is actually a chimney behind that wall. We briefly considered adding a proper fireplace to this room however our home inspector notified us that you cannot have two heating fixtures coming from one chimney. In fact our insurance would become null and void if we had a fire! The wood furnace that heats our house connects to this chimney in the basement so the hole on the main floor would have to be blocked. $100 and some weeks later we finally found a mason to do the job.
We were so giddy with that job done we decided to leave our mark on this house permanently.
Patch up the drywall and add a few coats of paint and the room would be finished we thought. Oh yes, did I mention we started this renovation in November of 2009? Perhaps we might have been wrong.
















































